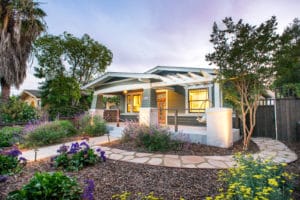
Newsletter
San Diego design build firm
Civita
Remodel
Civita
- Downtown
- Paint, Install New Carpet, Furnish Living Room, Dining Room, Master Bedroom, Loft/Home Office, Install Custom Window Treatments & Drapery
With both kids off to college, our clients opted to downsize from a sprawling ranch house in Poway to a modern loft-style townhouse in the city. Their new home had four levels with interesting, multi-functional spaces. The main level, which holds the kitchen, dining area, and living room, offers an open floor plan for ease of use and maximization of space. Our clients chose brick for the main wall of the house, which spans a height of over twenty feet and carries into the master-suite loft area. This expansive use of brick offers a bold challenge to the conventional maze of drywall used in most new-construction homes. Natural light filters in through custom Hunter Douglas shades, creating warm translucent ambiance throughout the house. For the finishes, a palette of warm grays, ebony, and olive green was used to complement the industrial character of the brick. Blackened steel and reclaimed wood elements combined with plush, care-free upholstery generate warm and inviting spaces with undeniable masculine qualities.
“When we decided to downsize and move from our suburban home to an urban townhouse, I knew I would need some help. Working with Chris was a great experience. He spent time listening to my ideas and got a sense of the new home we were moving into and offered wonderful ideas that were perfect for the space. He found furniture that I loved and also helped in the decision making process of pieces that I found on my own. He has a great sense of style and attention to detail. His connections also helped us save money on the furniture which was a bonus!! It was a pleasure working with Chris and I would highly recommend his services!”
Leslie Strommer
Our Other Work

Footer
About Us
We believe the design process should be a collaboration between designer and client. We start by actively listening to our clients’ needs, welcoming and encouraging their creative input. After all, nobody knows the advantages and limitations of a space better than those who use it every day.
Learn more about us



